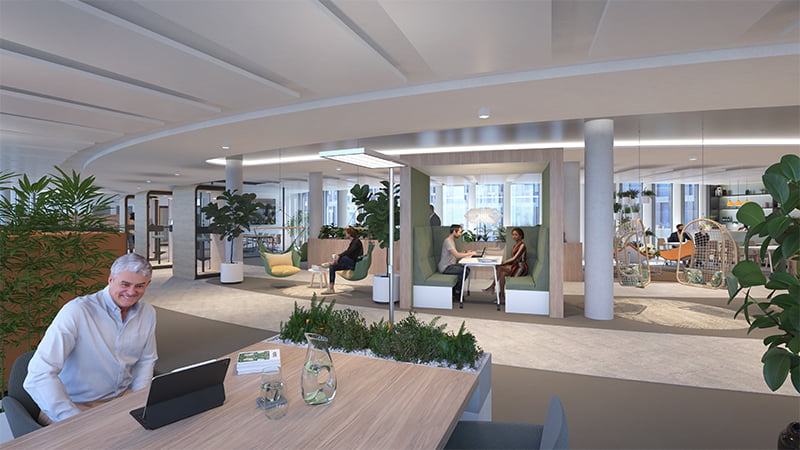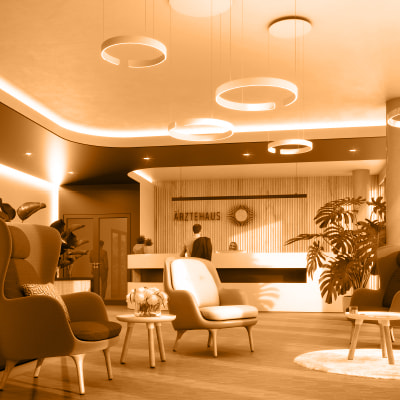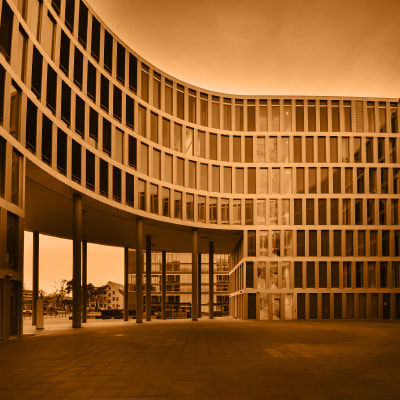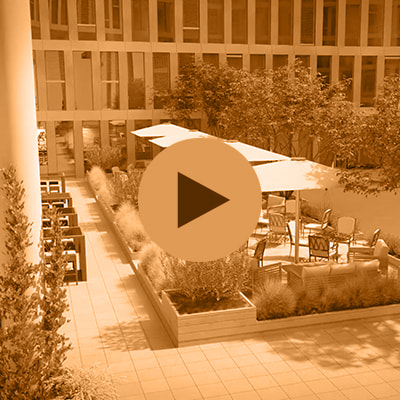New perspectives for your search for flexible offices
DAS AUGE is flexible and far-sighted
DAS AUGE has been used as an office building since construction. The redesign of the space layout also makes other uses possible going forward. For example, doctor’s surgeries or even an entire medical centre could occupy Section C with their own separate entrance by way of a building-within-a-building solution. The new restaurant means that the ground floor of Section A can become the new recreation amenity for the entire complex. This also serves as a coffee shop between meals or as a bar for an after-work sundowner. If you are looking for modern practice space for doctors to rent in Darmstadt, you will find it at DAS AUGE.
Sustainability
The certification of the building is currently in processing phase, which is why we have recently put DAS AUGE through its paces to see how the sustainability of the building can be improved. DAS AUGE is already characterised by the following sustainability aspects. The building is supplied with district heating and cooling. The lighting in the offices is provided by LED standard lamps equipped with motion and light sensors. The common areas, lifts, WCs and corridors are also illuminated by LED. There is a fibre optic broadband connection throughout the building, which enables speeds of over 1,000 Mbit/s. E-charging stations can be retrofitted into the dedicated underground garage.
The entrances allow for barrier-free disabled access and the lifts are wheelchair-compatible thanks to the cabin measurements of 1.10 m x 2.10 m and the clear door widths of 0.90 m. There are already two disabled toilets on the ground floor, and up to two disabled toilets are possible on the upper floors.
At a glance
Extraordinary architecture with timeless materials
Year of construction 2008
2 basements and 7 above-ground floors
Approx. 15,800 m² lettable area, divisible into units from around 400 m²
Standard floor of approx. 2,440 m²
Full-height windows throughout
Smart offices: modern and open space concepts with the feel-good factor
Sustainability with a high level of amenity value
Superb public transport and motorway connections
Well-lit underground garage with 154 car parking spaces and 6 external parking spaces
Multi-storey car park with 1,024 parking spaces
Building-within-a-building-solution for the inclusion of a medical or rehab centre or fitness studio
You are currently seeing a placeholder content of YouTube. To access the actual content, click on the button below. Please note that data will be passed on to third-party providers. Further information
Are you interested in one of our rental spaces?
We look forward to receiving your enquiry.





